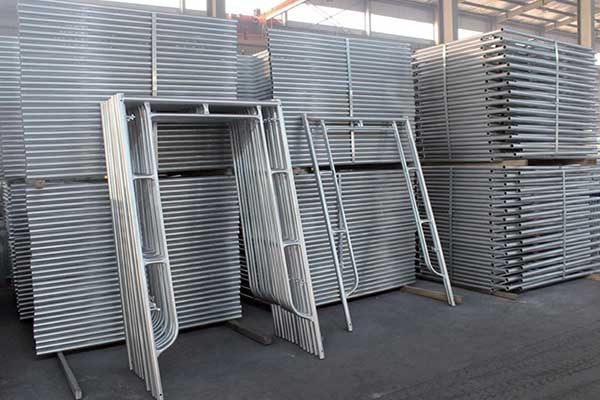Frame Scaffolding Dimension Guide
Frame scaffolding is one of the most common types of scaffolding systems used in construction projects worldwide. Its simple structure, ease of assembly, and versatility make it ideal for residential, commercial, and industrial construction. But choosing the correct frame scaffolding dimension is critical to ensuring safety, stability, and efficiency on the job site.
What is Frame Scaffolding?
Frame scaffolding, also known as H-frame scaffolding or masonry scaffolding, is a modular scaffolding system made of steel or aluminum. It consists of vertical frames, cross braces, guardrails, and planks to create a safe and elevated working platform.
It is especially popular in bricklaying, façade work, and general maintenance due to its fast setup and cost-effectiveness.

Standard Frame Scaffolding Dimensions
1. Height of Frames
Frame heights vary depending on the project requirements. Common options include:
- 3 ft (0.91 m) – For low-height or interior projects.
- 5 ft (1.52 m) – A versatile mid-size option.
- 6 ft 4 in (1.93 m) – One of the most commonly used sizes for general construction.
- 7 ft (2.13 m) – For high-reach applications.
2. Width of Frames
Frame width (the distance between the two vertical posts) is essential for stability and ease of access. Common widths include:
- 2 ft (0.61 m) – Narrow frame for tight spaces or stairway access.
- 3 ft (0.91 m) – Standard width for residential and commercial use.
- 5 ft (1.52 m) – Widespan frame for larger work platforms.
3. Length of Cross Braces
Cross braces provide lateral stability and connect two frames. Lengths typically used:
- 7 ft (2.13 m) – Standard brace length.
- 10 ft (3.05 m) – For wider scaffolding bays.
4. Platform Height and Bay Length
The overall height and length of a scaffold bay depend on the number of frames stacked vertically and the span between vertical frames. For example:
- Typical bay length: 7 ft to 10 ft
- Typical working platform height: Adjustable in 5 ft increments

How to Choose the Right Frame Scaffolding Dimensions
Selecting the correct scaffolding dimension depends on several factors:
1. Project Height
- Taller frames reduce the number of levels needed.
- Consider safety and stacking height limits.
2. Working Area Size
- Wider frames (1219 mm or 4′) provide more room for tools and workers.
- Narrower frames (914 mm or 3′) are suitable for tight spaces like corridors.
3. Load Requirements
- Thicker tubes and stronger joints are essential for heavy-duty applications.
- Ensure frames comply with local safety standards (e.g., OSHA, EN, or AS/NZS).
Final Thoughts
Selecting the right frame scaffolding dimension can make a significant difference in the safety and success of your construction project. By understanding the standard sizes and matching them with your job’s specific needs, you’ll ensure a more productive, compliant, and secure worksite.
Looking for durable and certified scaffolding frames? Contact us today for customizable options and competitive pricing.
